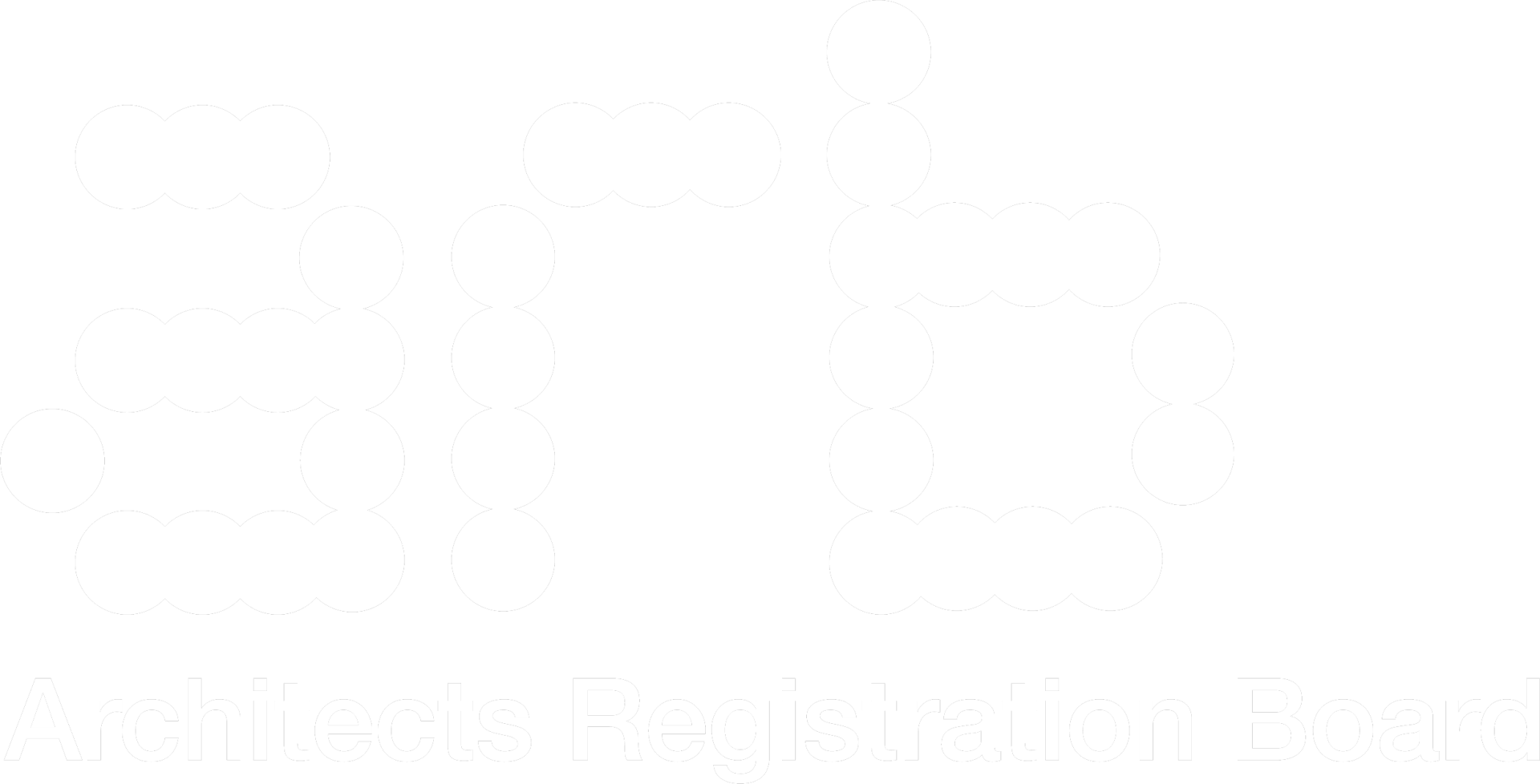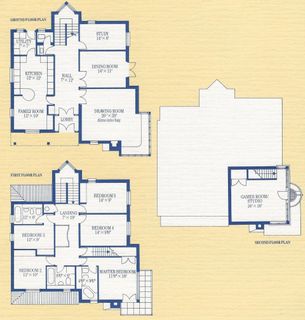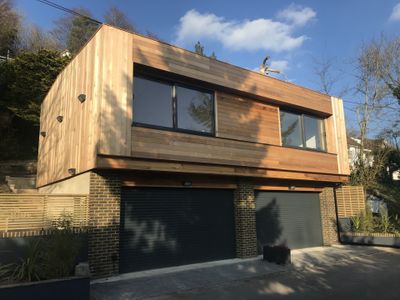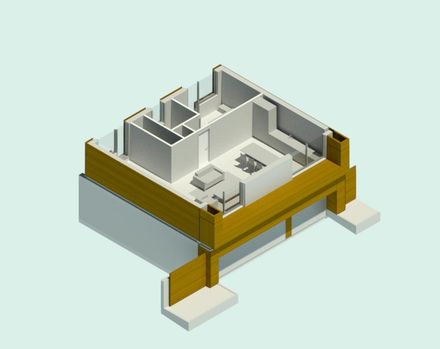Architectural Designs
We offer unique and sustainable design solutions for a variety of project types.
With over 35 years of experience, we can undertake all kinds of private residential and commercial projects.
We welcome clients from across Surrey and London areas. Get in touch with us for a free initial consultation.
Remodels
House, Surrey, UK ( Completed 2012 )
This remodel exploits the superb Surrey views bringing a fresh, open, modern feel. The elevations were re-designed and the front and rear of the house was extended. The interior was refurbished, opening it up to provide generous rooms with new upper and lower external decks.
Remodels
House, Surrey, UK ( Completed 2012 )
This remodel exploits the superb Surrey views bringing a fresh, open, modern feel. The elevations were re-designed and the front and rear of the house was extended. The interior was refurbished, opening it up to provide generous rooms with new upper and lower external decks.
New Builds
Kenwood Ridge, Surrey, UK
( Completed 1989 )
15 new 5 bedroom properties on the edge of the green belt. A number of house types were developed. conceived around a large central hall, designed to take advantage of stunning views. The client brief stipulated traditional materials and pitched roofs.
( Completed 1989 )
15 new 5 bedroom properties on the edge of the green belt. A number of house types were developed. conceived around a large central hall, designed to take advantage of stunning views. The client brief stipulated traditional materials and pitched roofs.
New Builds
Kenwood Ridge, Surrey, UK ( Completed 1989 )
15 new 5 bedroom properties on the edge of the green belt. A number of house types were developed. conceived around a large central hall, designed to take advantage of stunning views. The client brief stipulated traditional materials and pitched roofs.
15 new 5 bedroom properties on the edge of the green belt. A number of house types were developed. conceived around a large central hall, designed to take advantage of stunning views. The client brief stipulated traditional materials and pitched roofs.
Extensions & Anexes
House Extension ( Completed 2017 )
This 2 storey extension in Stuart Rd, Warlingham, UK added much needed space to this family home, creating a further master bedroom and family kitchen/diner opening out into the large rear garden. Other extensions/ new build undertaken in Enfield, Dulwich, Camden, Hertfordshire, Warlingham, Croydon, Caterham, Limpsfield and Leatherhead.
This 2 storey extension in Stuart Rd, Warlingham, UK added much needed space to this family home, creating a further master bedroom and family kitchen/diner opening out into the large rear garden. Other extensions/ new build undertaken in Enfield, Dulwich, Camden, Hertfordshire, Warlingham, Croydon, Caterham, Limpsfield and Leatherhead.
Annex ( Planning consent 2019 )
New Annex in Surrey above triple garage and enclosed external lift up to main house.
Extensions & Anexes
House Extension - left image (Completed 2017)
This 2 storey extension in Warlingham added much needed space to the family home, creating a master bedroom and family kitchen/diner opening out into the large rear garden
This 2 storey extension in Warlingham added much needed space to the family home, creating a master bedroom and family kitchen/diner opening out into the large rear garden
Annex - middle & right images (Planning consent 2019, completed 2021)
A contemporary new first floor 1 bedroom Annex in Surrey above a new triple garage and permission for an enclosed external lift up to main house.
Offices & Retail
Smoke & Mirrors, Soho ( Completed )
Feasibilities were undertaken for TAG Worldwide to extend both their roof in Clerkenwell and the rear of their property in Soho, plus adding another floor. Consent was granted for a link between the main reception and office behind plus remodelling of the editing studio space.
The Smokery, Clerkenwell ( 2005 )
This office building in the Charterhouse Conservation Area in Clerkenwell was difficult to sub-let because it's small and akward floor plates so a planning application was submitted for change of use adding 2 additional floors to create 5 residential apartments
Luigi's Deli, Fulham Road
( Planning consent 1995 )
( Planning consent 1995 )
First floor rear extension and new retail extension including change of use.
Offices & Retail
Smoke & Mirrors, Soho ( Completed )
Feasibilities were undertaken for TAG Worldwide to extend both their roof in Clerkenwell and the rear of their property in Soho, plus adding another floor. Consent was granted for a link between the main reception and office behind plus remodelling of the editing studio space.
The Smokery, Clerkenwell ( 2005 )
This office building in the Charterhouse Conservation Area in Clerkenwell was difficult to sub-let because of it's small and awkward floor plates so a planning application was submitted for change of use adding 2 additional floors to create 5 residential apartments.
Luigi's Deli, Fulham Road ( Planning consent 1995 )
First floor rear extension and new retail extension including change of use.
Undertaken with Pascal and Watson
Interior Remodels & Consultancy
Flat, Wandsworth ( Completed 2005 )
Originally a pokey, ground floor garden apartment, the re-model now provides large open plan living accommodation. with high ceilings and a converted basement. A new external entertaining garden deck adds to the space.
Maisonette, Maida Vale
( Completed 1994 )
Remodel of Ground and First Floor Maisonette. First Floor rear conservatory. The open plan kitchen is built into a free-standing feature wall.
( Completed 1994 )
Remodel of Ground and First Floor Maisonette. First Floor rear conservatory. The open plan kitchen is built into a free-standing feature wall.
Airport, Riyadh ( Concept Bid, Nov 2012 )
Concept Bid for new King Khaled International airport T5 in Riyadh. 1m sqft and 11m passengers pa.
Concept Bid for new King Khaled International airport T5 in Riyadh. 1m sqft and 11m passengers pa.
Interior Remodels & Consultancy
Flat, Wandsworth ( Completed 2005 )
Originally a pokey, ground floor garden apartment, the re-model now provides large open plan living accommodation. with high ceilings and a converted basement. A new external entertaining garden deck adds to the space.
Maisonette, Maida Vale ( Completed 1994 )
Remodel of Ground and First Floor Maisonette. First Floor rear conservatory. The open plan kitchen is built into a free-standing feature wall.
Remodel of Ground and First Floor Maisonette. First Floor rear conservatory. The open plan kitchen is built into a free-standing feature wall.
Airport, Riyadh ( Concept Bid, Nov 2012 )
Concept Bid for new King Khaled International airport T5 in Riyadh. 1m sqft and 11m passengers pa.
Concept Bid for new King Khaled International airport T5 in Riyadh. 1m sqft and 11m passengers pa.
For architectural design
contact us at
janmackie@buildingdesignworkshop.com
janmackie@buildingdesignworkshop.com








